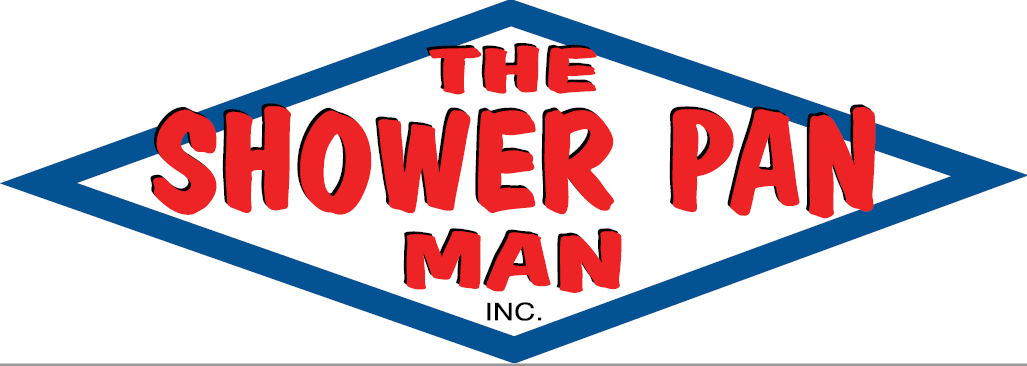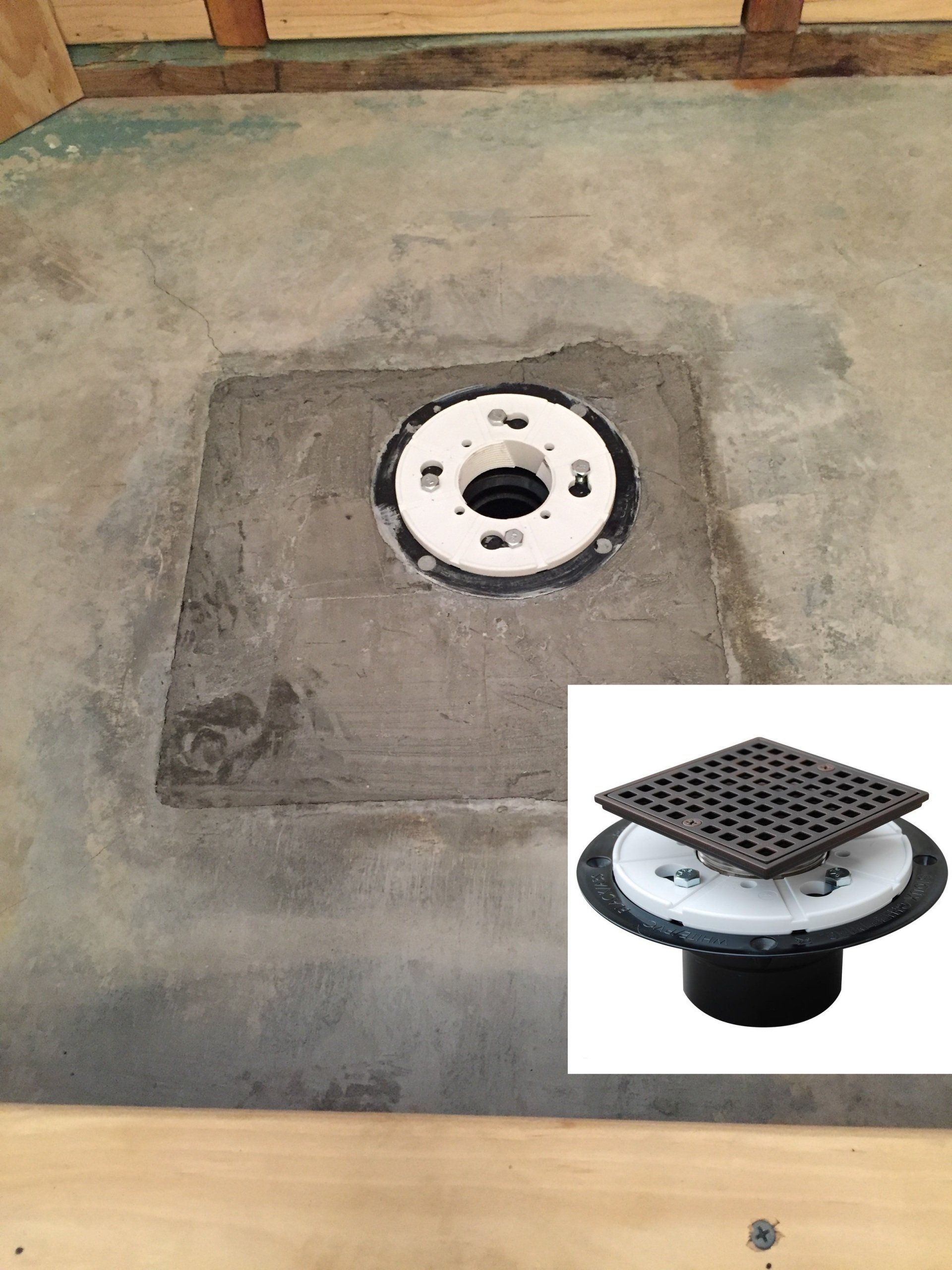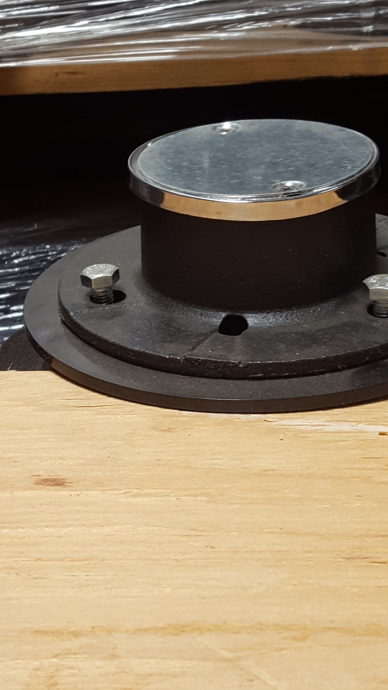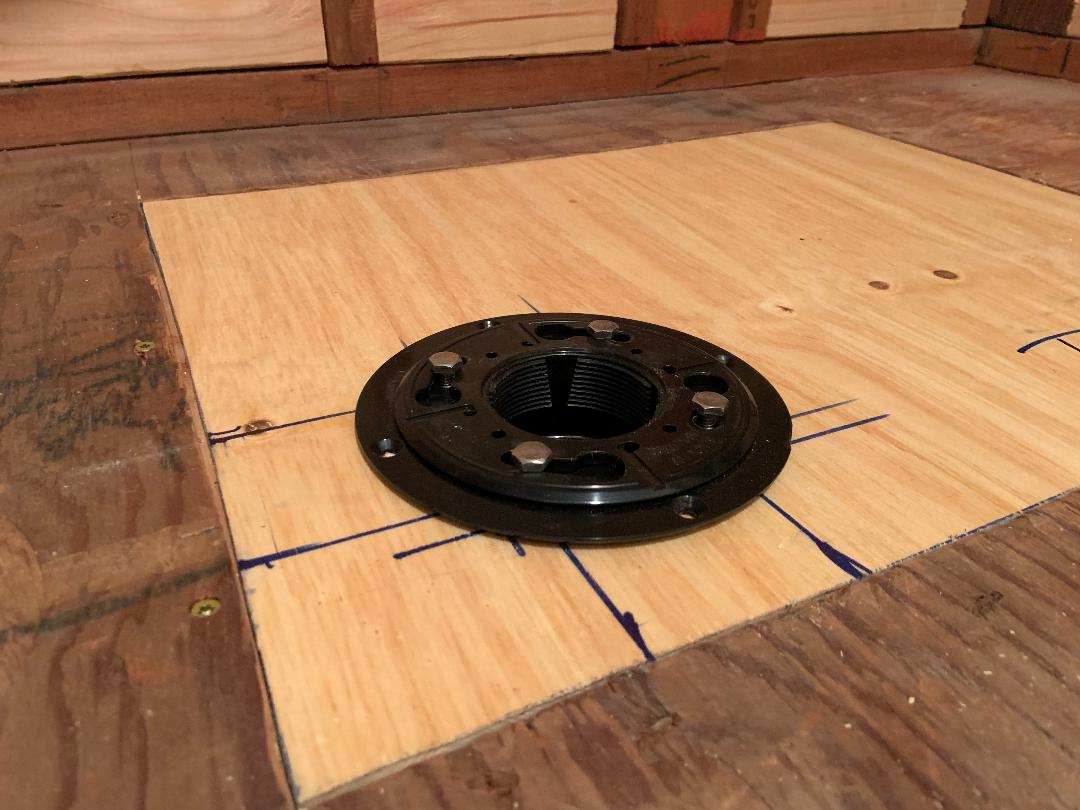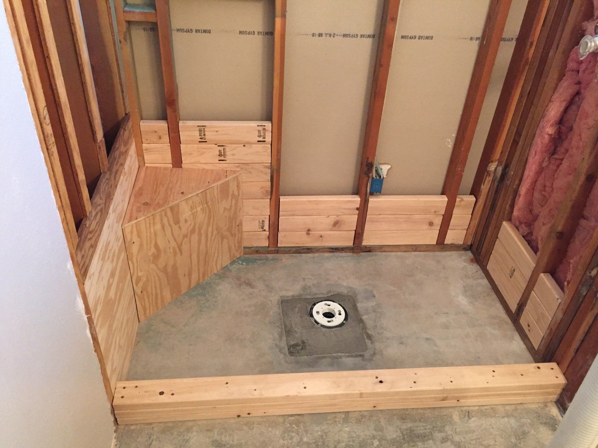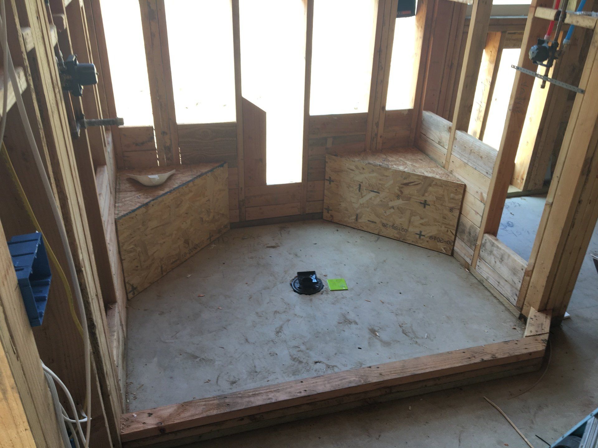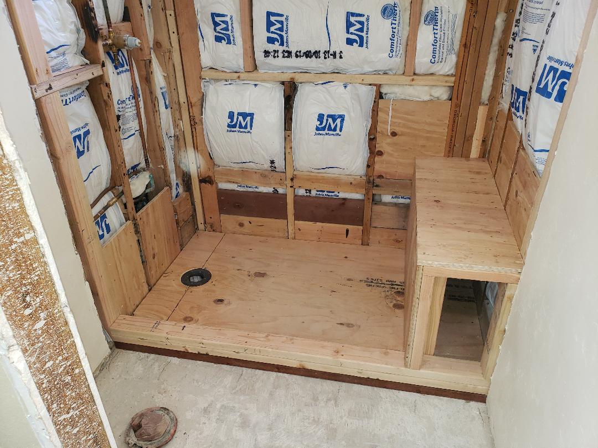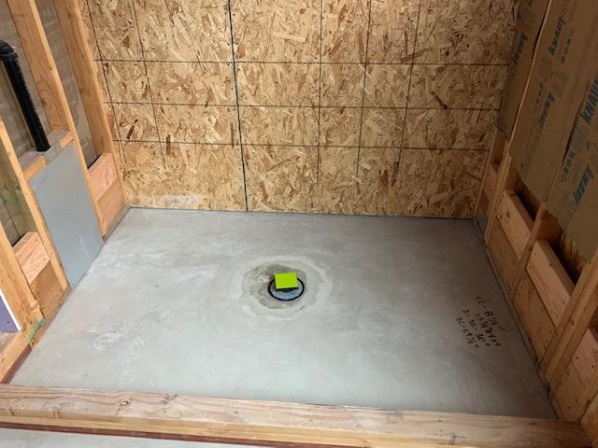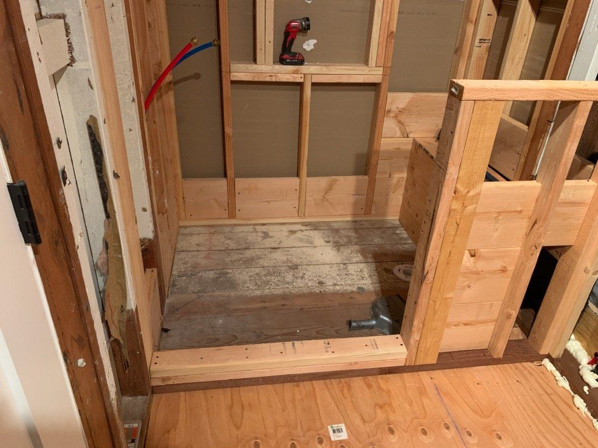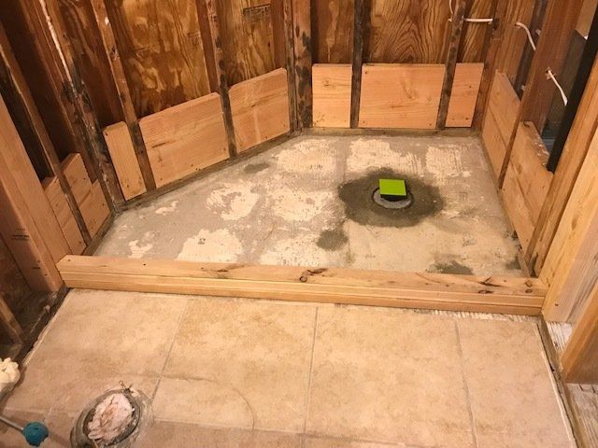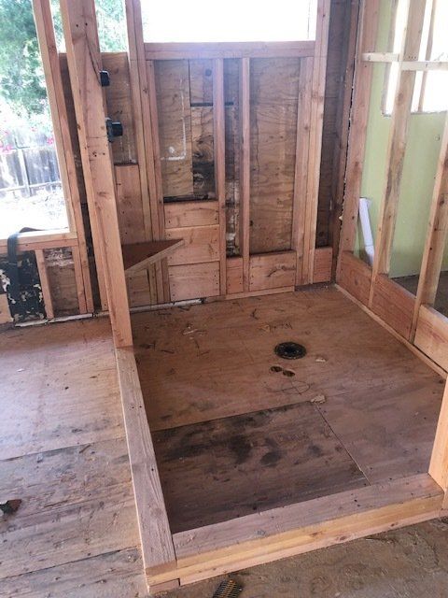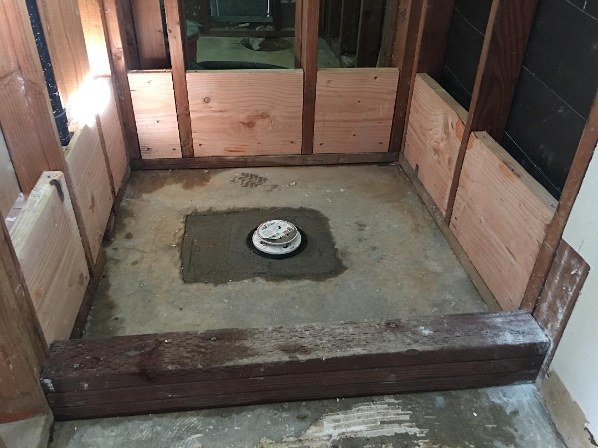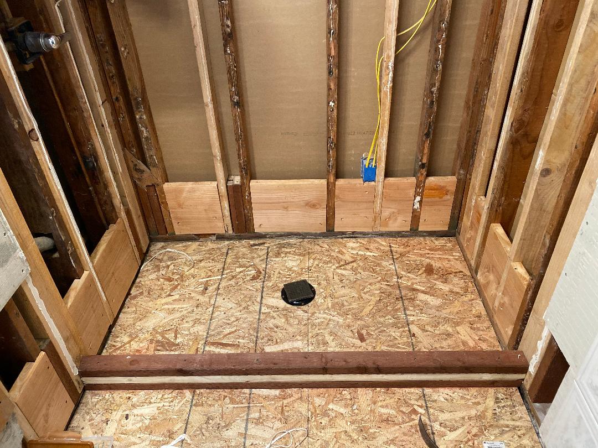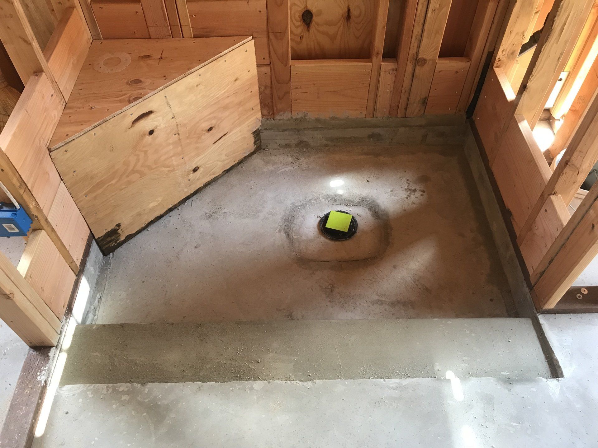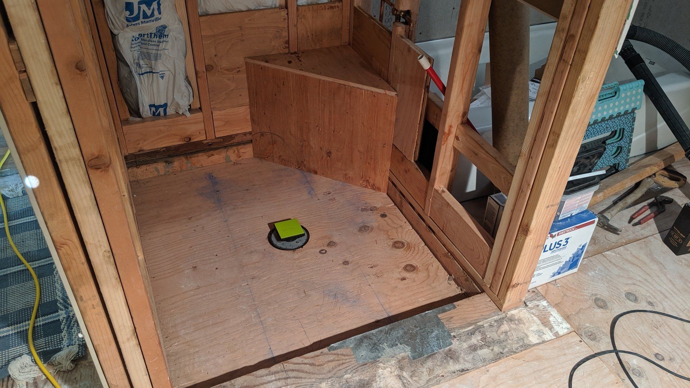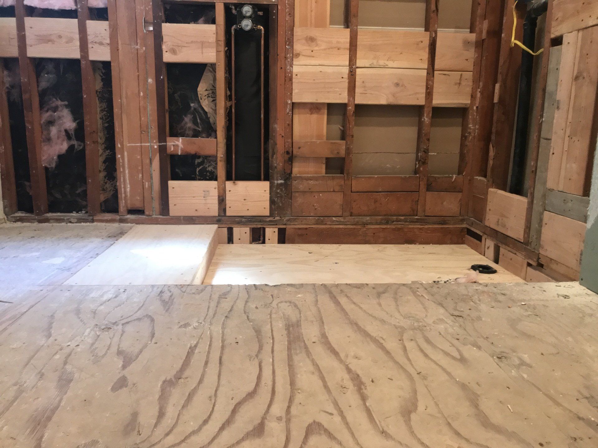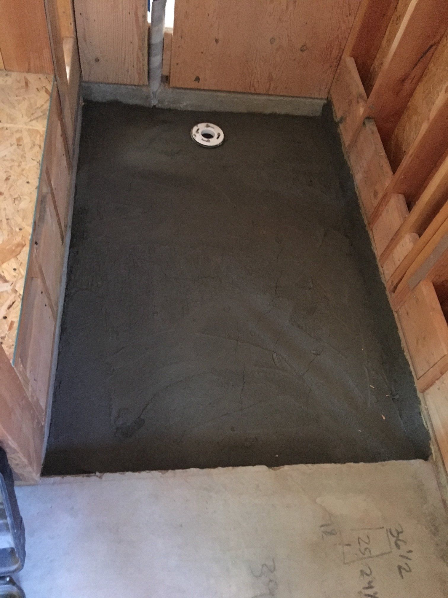Hot Mop Prep Guide
Please don't hesitate to contact us with any questions regarding preparation. If you consult us before you design/build, you can avoid the hassle of limiting your options to what we can and cannot do. Call The Shower Pan Man Inc. at (760) 940-4126.
Drains
While we do not install the drain, it is necessary in order for us to get the proper seal there. A hot mop compatible (2 or 3 piece) drain should be installed in the floor, with the bottom flange flush to the floor. Both plastic/ABS & cast iron work. If there is a P-trap/hole in the floor around the drain, that should be filled in so the entire shower floor is solid.
Trough/Linear drains are becoming more and more popular, but that part of the drain does not have anything to do with our process, as your tile installer will deal with that. Since most trough drains will be close to a wall in the shower, we do ask that the bottom flange be installed a minimum of 1½ or more inches away from whatever wall it's closest to.
Regular Showers with Dams
This is typically how showers look prior to the hot mop. Solid wood backing around all walls (we recommend 2x10's in between the studs), a compatible drain installed flush on the floor, and three 2x4's stacked for the curb/dam at the entry. Any seats should be framed out and faced with plywood, with an additional 4 inches of "splash" backing all around it. Feel free to contact us for more information on preparation.
-
Prepped Shower w/Corner Seat
Button -
Prepped Big Shower w/2 Corner Seats
Button -
Shower on Wood w/Bench - Drain by Wall
Button -
Prepped Shower w/Sheet Metal Backing to Cover Pipe
Button -
Prepped Shower w/Bench & Pony Wall
Button -
Prepped Shower Odd Angle
Button -
Prepped Shower Cantilever Corner Seat
Button -
Prepped Shower - 3-Piece Drain
Button -
Prepped Shower - 3-Piece Drain - Strainer In
Button
Sunken Showers
Curbless/Zero-Entry (ADA Compliant) showers are becoming more and more popular these days. This style gives your bathroom a more flowing feel, as well as easier access for the elderly and disabled persons. The floor of the shower is recessed/sunken around 4 or more inches lower than the rest of the bathroom, which allows us to still hot mop a "pan" that can be water tested before and after tile (if needed). All floor-to-wall transitions should be smooth and square in order for us to install a quality hot mop.
Phone: (760) 940-4126 | Fax: 760-940-4193 | Email: showerpanman@sbcglobal.net | Mailing Address: PO Box 1869 Vista, CA 92085
License # 494079







